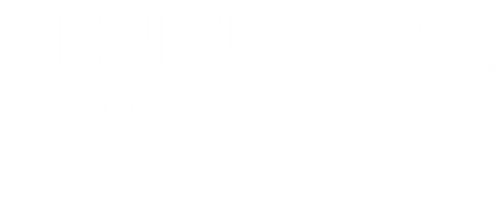
Sold
Listing Courtesy of:  MAINE LISTINGS - IDX / Century 21 Advantage / Laura Drinkwater / Sally Christner and Fontaine Family-The Real Estate Leader
MAINE LISTINGS - IDX / Century 21 Advantage / Laura Drinkwater / Sally Christner and Fontaine Family-The Real Estate Leader
 MAINE LISTINGS - IDX / Century 21 Advantage / Laura Drinkwater / Sally Christner and Fontaine Family-The Real Estate Leader
MAINE LISTINGS - IDX / Century 21 Advantage / Laura Drinkwater / Sally Christner and Fontaine Family-The Real Estate Leader 241 Allen Road Hebron, ME 04238
Sold on 12/09/2025
$450,000 (USD)
MLS #:
1641554
1641554
Taxes
$4,317(2024)
$4,317(2024)
Lot Size
2.9 acres
2.9 acres
Type
Single-Family Home
Single-Family Home
Year Built
2002
2002
Style
Raised Ranch, Ranch
Raised Ranch, Ranch
Views
Scenic, Fields, Trees/Woods, Mountain(s)
Scenic, Fields, Trees/Woods, Mountain(s)
County
Oxford County
Oxford County
Listed By
Laura Drinkwater, Century 21 Advantage
Bought with
Sally Christner, Fontaine Family-The Real Estate Leader
Sally Christner, Fontaine Family-The Real Estate Leader
Source
MAINE LISTINGS - IDX
Last checked Dec 21 2025 at 12:49 PM GMT+0000
MAINE LISTINGS - IDX
Last checked Dec 21 2025 at 12:49 PM GMT+0000
Bathroom Details
- Full Bathrooms: 2
Interior Features
- 1st Floor Bedroom
- Shower
- Bathtub
- Storage
- Pantry
- Walk-In Closets
- 1st Floor Primary Bedroom W/Bath
- Primary Bedroom W/Bath
Kitchen
- Washer
- Refrigerator
- Microwave
- Electric Range
- Dryer
- Dishwasher
Lot Information
- Level
- Wooded
- Rural
- Open
- Near Golf Course
- Well Landscaped
Property Features
- Fireplace: 0
- Foundation: Concrete Perimeter
Heating and Cooling
- Hot Water
- Baseboard
- Radiant
- Zoned
- None
Basement Information
- Full
- Daylight
- Finished
- Walk-Out Access
- Interior
Flooring
- Carpet
- Wood
- Vinyl
Exterior Features
- Roof: Shingle
- Roof: Pitched
Utility Information
- Sewer: Private Sewer, Septic Design Available, Septic Tank
- Energy: Smart Electric Meter, Thermostat, Water Heater
Parking
- Paved
- 5 - 10 Spaces
- Inside Entrance
- On Street
- Basement
- Auto Door Opener
- Heated
Listing Price History
Date
Event
Price
% Change
$ (+/-)
Oct 22, 2025
Listed
$450,000
-
-
Disclaimer: Listing data is derived in whole or in part from the Maine IDX and is for the consumers personal, noncommercial use only. Dimensions are approximate and are not guaranteed. All data should be independently verified. © 2025 Maine Real Estate Information System, Inc. All Rights Reserved 







